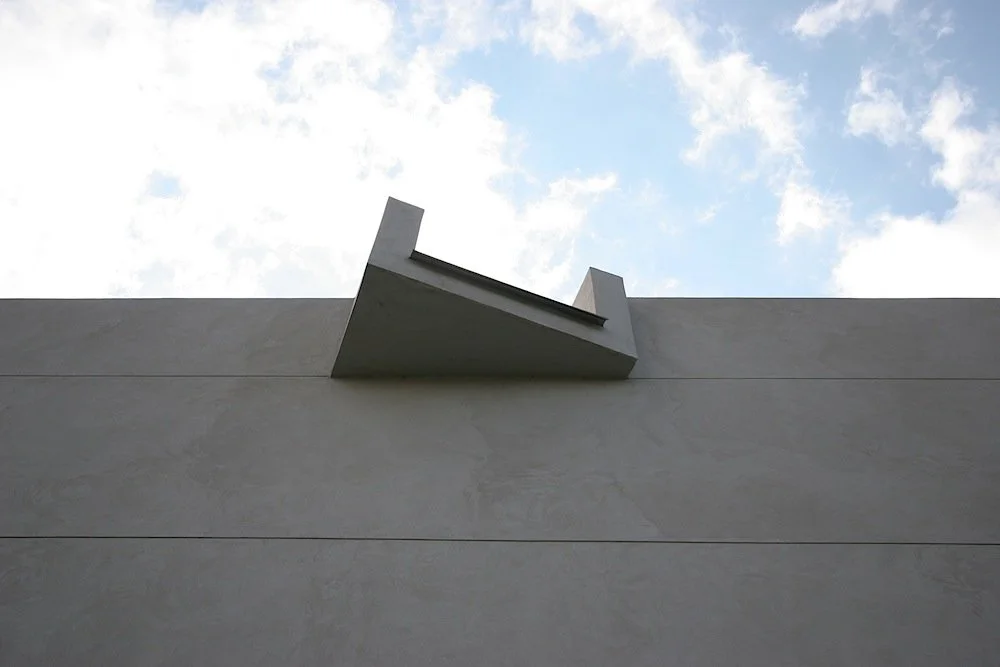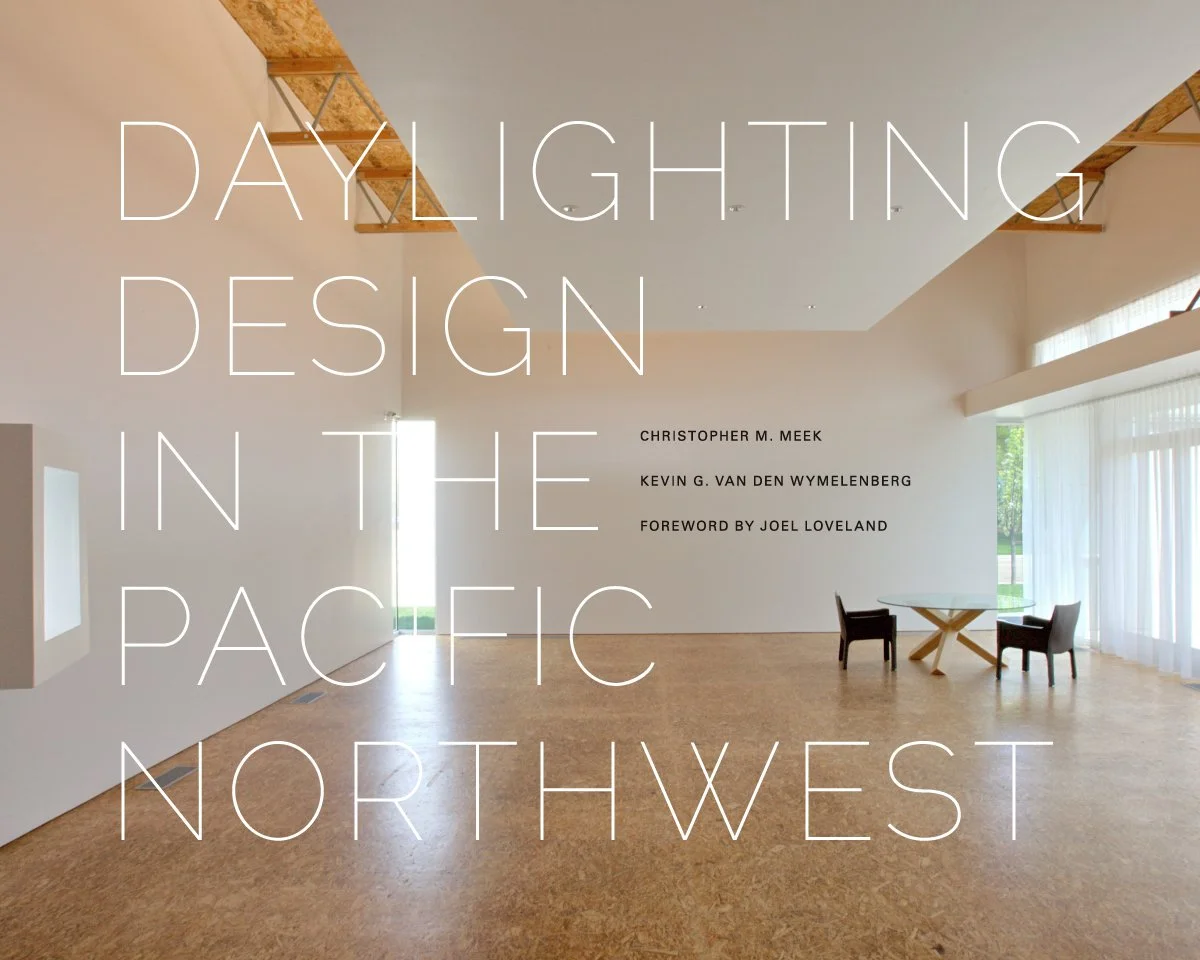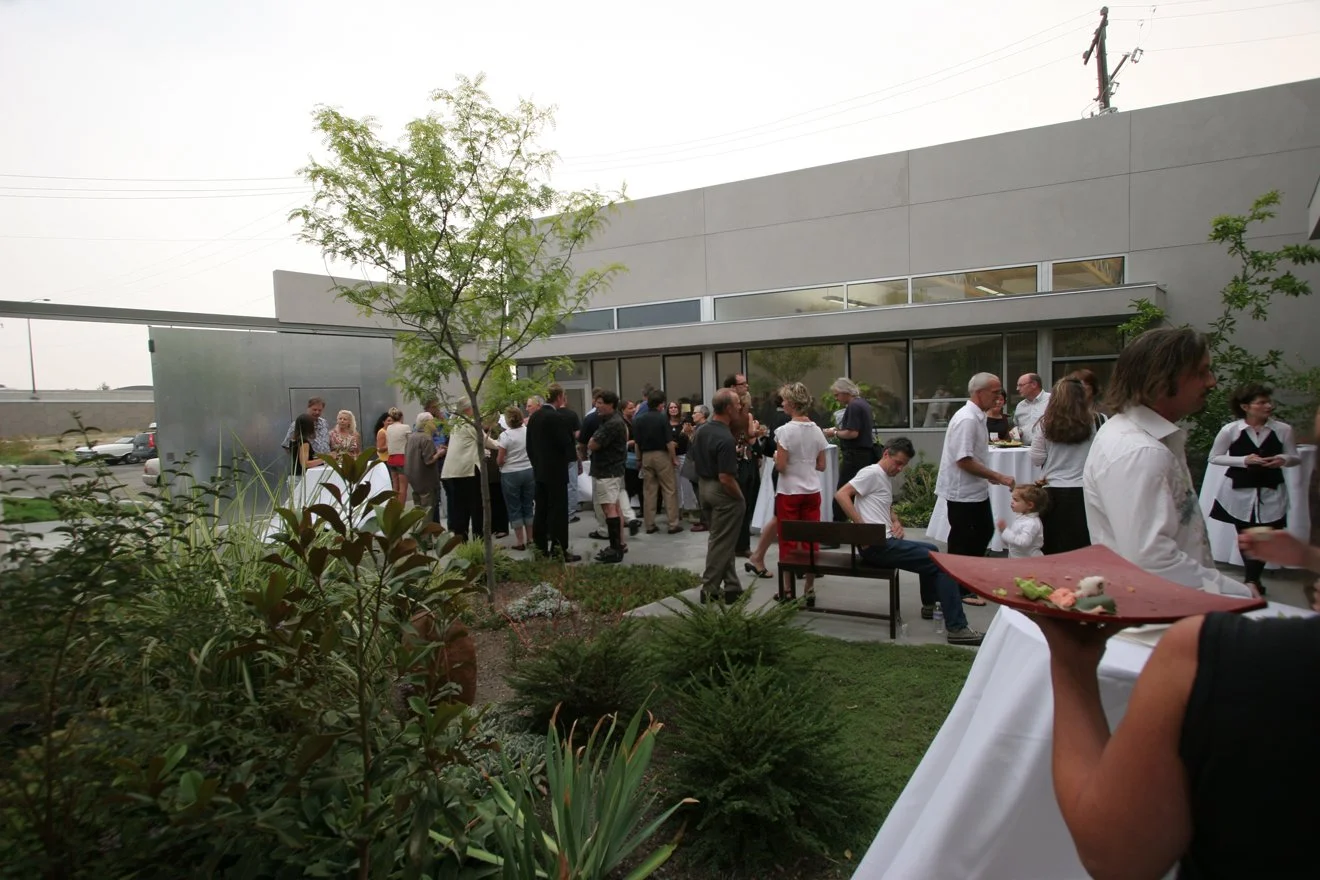j crist gallery | James Castle Archive
cultural
A gallery and archive, the building design responds to the geometries of site and natural light. A high-walled courtyard anchors the first quadrant of the plan. The lush garden court, a realm of its own, is the public entry. Inside, daylight apertures and views to the outside world are carefully curated: corner and projected windows, clerestories, shading canopies, light shelves, skylights, and a cloud ceiling.
Awards
AIA Idaho Award of Honor
Boise Mayor's Excellence In Design Award
Press and publications
Daylighting Design in the Pacific Northwest, authors, Meek, Van Den Wymelenberg, University of Washington Press, 2012. Book Cover and Case Study Chapter.
Boise Mayor's Office Announces Winners Of The Excellence In Design Awards
Idaho Statesman, January 2009
By Design, American Institute Of Architects Chooses Local Design Winners
Boise Weekly, February 2007
It's About Art
Art Idaho, Volume II 2005
Art Never Looked So Good
Idaho Construction Review, November 2005
Art On The Edge
Idaho Statesman, October 2005
Christine Christens Crist: A Total Minimalist Experience
Boise Weekly, October 2005
J Crist Gallery
Boise Weekly, September 2005
credits
Dwaine Carver, project design and management, in association with Trout Architects
Photography by Deborah Hardee and Steve Trout





